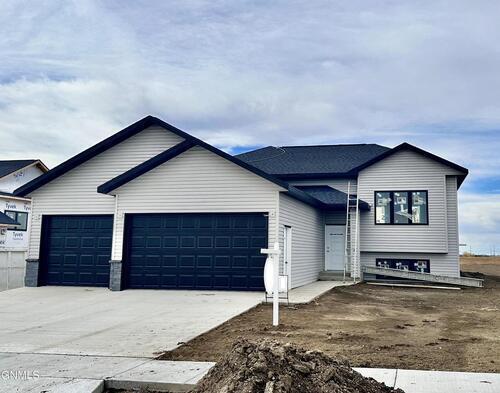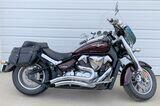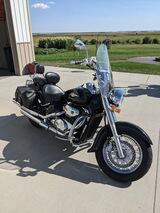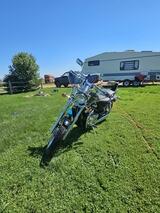Realty One Group Encore
202 E Greenfield Lane, Suite 170
Bismarck, ND
Bismarck, ND
701-751-7040

4420 Silver Boulevard Bismarck ND
Condition: Used
Seller Type: Commercial
Watching: 2
Views: 94
4420 Silver Boulevard --
Bismarck, ND
DIVERISTY HOMES presents this open concept split-level home offering luxurious features throughout! With 1,136 sq ft on the main floor, this residence provides ample space for comfortable living and entertaining. Step inside and be greeted by the expansive 9ft main floor ceiling, enhancing the sense of openness and elegance. The modern kitchen is adorned with stunning quartz countertops. This home boasts 2 bedrooms and 2 bathrooms, including a lavish primary suite complete with a walk-in closet and an ensuite bath for added convenience. The diversity signature railing adds a touch of sophistication to the interior design in the front entry. The unfinished basement presents a wealth of opportunities for customization, with the option to add 2 additional bedrooms, a family room, and a full bath, as well as laundry hook-ups for added convenience. The garage, although unfinished, features insulated garage doors, hot/cold water, floor drain, and rough-in for a future heater, providing comfort and functionality for your vehicles and hobbies. Located in the SILVER RANCH DEVELOPMENT in NE Bismarck. Home is in the process of being built, Aug-Sept/2024 completion date. Taxes may be incomplete. Photo is a rendering.
Details
Elementary School ZoneElk Ridge
Finished Square Footage1136
High School ZoneLegacy High
Home TypeNew Construction
Location TypeIn Town
Lot Size (Acres)0
Middle School Zone Simle
Number of Baths2
Number of Bedrooms2
Special Balance1812
Taxes610
Virtual Tour
Year Built2024
Suggested Listings

09 Suzuki Boulevard

2009 Suzuki Boulevard M90

New Construction Home For Sale on 4420 Silver Blvd.(Bismarck)

Suzuki Boulevard 1800 Motorcycle

2005 Suzuki Boulevard C50

2005 Suzuki Boulevard C50T

Fuji Boulevard XC Bike Tall Frame

2005 Suzuki Boulevard S50 800 cc, 4,540 miles. Great condition. Runs great. Good s

2.34 acres raw land, Twin Buttes Subdivision.
Video
No content
Map
Contact PATRICK KOSKI
[Unavailable]
To contact this user via the Messaging System, Please Sign In or Create an Account.
Report Ad: 4420 Silver Boulevard Bismarck ND
To report this Ad, please Sign In or Create
an Account.
Share this listing
Copy and paste the following URL for this listing
1 of 1

