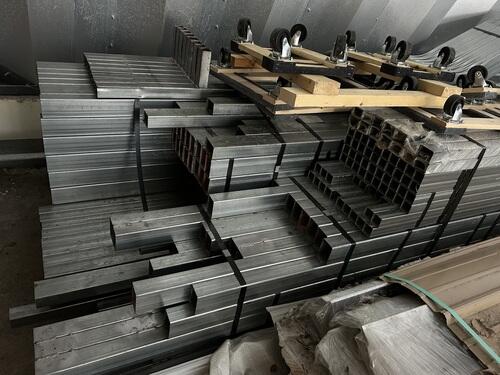
30' X 52' New Steel Building. DIY House(or Garage) Kit.
Condition: Used
Seller Type: Private Seller
Watching: 10
Views: 270
30' X 52' New Steel Building. DIY House(or Garage) Kit by Absolute Steel.
This is a premium quality 30' X 52' steel building Kit that was designed by Absolute Steel Buildings as a residential building, although it could easily be assembled as a garage. This building is a "Sierra Style" building with eaves, and its sidewalls are 9.5' high at the eaves. It comes with their optional heavy "M style" trusses, designed for North Dakota snow loads. It comes with the soffit and trim; as well as enough steel to finish the roof and sidewalls in the present configuration. All steel panels are of the heavier 26 gauge. White steel for the roof and gray steel for the side panels. The kit comes with (7) 500 sq. ft. rolls of "Solar Guard" Insulation; assembly hardware(including screw and fasteners); and construction instructions. The building was designed with all headers for (1) window and (1) 8' French door on one end; (1) 36' walk-in door on back wall; (4) windows and (1) picture window on one side; and (2) windows, (1) picture window, and (1) double window on the other side. Note: Window are not included in this price. (Windows have been purchased and are available at a separate cost at the moment). We paid around $40,000.00 for this kit. Due to health issues, we had to change plans and no longer can use this building. We hope that you can benefit from this situation. This building is being stored inside and out of the weather. Please contact us with any questions you might have about this building.
This is a premium quality 30' X 52' steel building Kit that was designed by Absolute Steel Buildings as a residential building, although it could easily be assembled as a garage. This building is a "Sierra Style" building with eaves, and its sidewalls are 9.5' high at the eaves. It comes with their optional heavy "M style" trusses, designed for North Dakota snow loads. It comes with the soffit and trim; as well as enough steel to finish the roof and sidewalls in the present configuration. All steel panels are of the heavier 26 gauge. White steel for the roof and gray steel for the side panels. The kit comes with (7) 500 sq. ft. rolls of "Solar Guard" Insulation; assembly hardware(including screw and fasteners); and construction instructions. The building was designed with all headers for (1) window and (1) 8' French door on one end; (1) 36' walk-in door on back wall; (4) windows and (1) picture window on one side; and (2) windows, (1) picture window, and (1) double window on the other side. Note: Window are not included in this price. (Windows have been purchased and are available at a separate cost at the moment). We paid around $40,000.00 for this kit. Due to health issues, we had to change plans and no longer can use this building. We hope that you can benefit from this situation. This building is being stored inside and out of the weather. Please contact us with any questions you might have about this building.
Details
Type of Building SupplyOther
Suggested Listings

Used white 8" steel siding
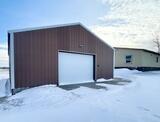
30 X 34 insulated building to be moved.
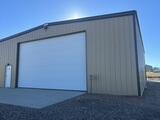
Commercial 45 x 60 steel building Beach ND
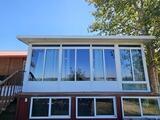
3 season room 12 x 18 comes as a kit sets on existing deck. Currently connected

Insulated jeans. Wrangler. 52 x 30.
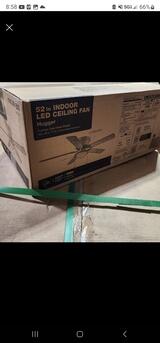
Multiple 52" LED Ceiling fans $40 ea
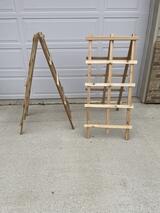
Heavy duty Solid Cedar Trellis.
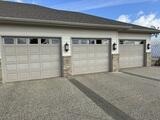
One left. 8 x 10 wide Midland garage doors for sale
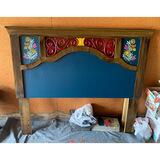
DIY headboard
Video
No content
Map
Contact Corey
[Unavailable]
To contact this user via the Messaging System, Please Sign In or Create an Account.
Report Ad: 30' X 52' New Steel Building. DIY House(or Garage) Kit.
To report this Ad, please Sign In or Create
an Account.
Share this listing
Copy and paste the following URL for this listing
1 of 1
